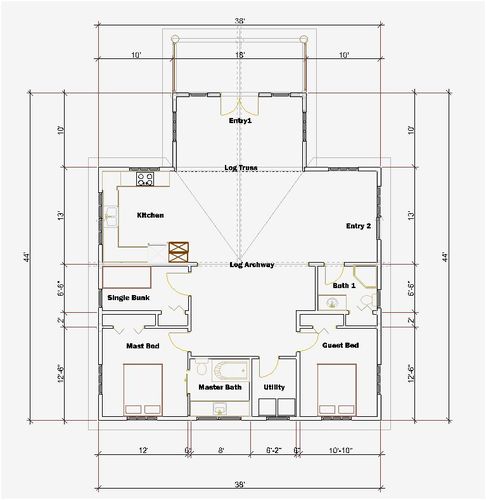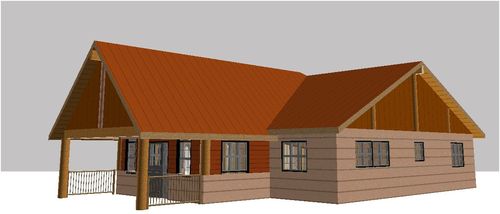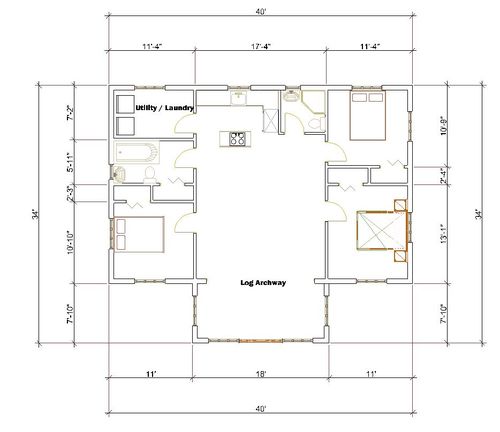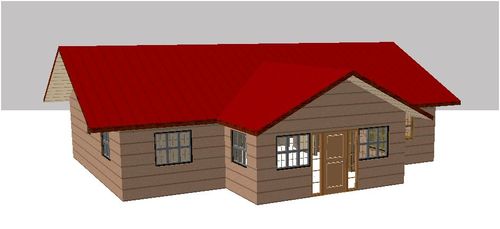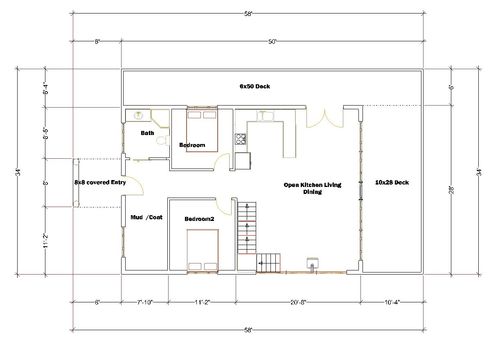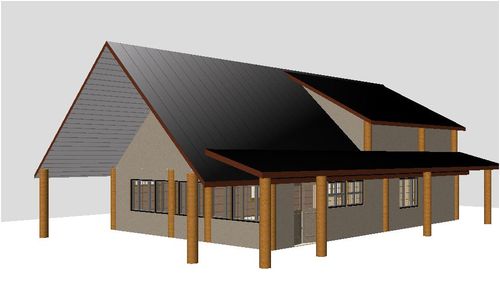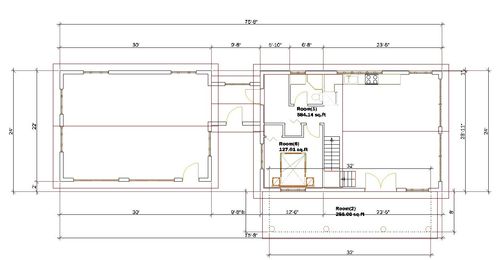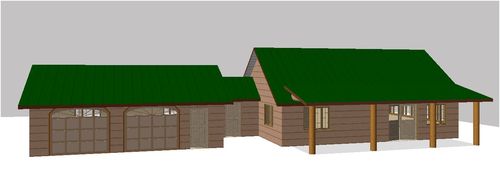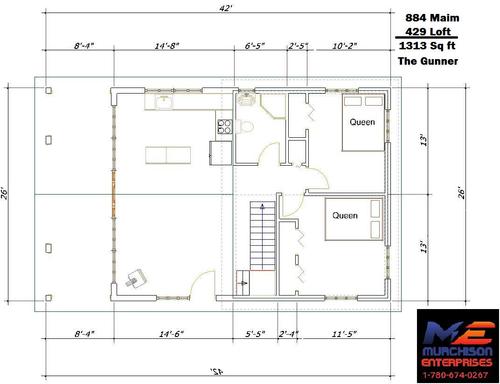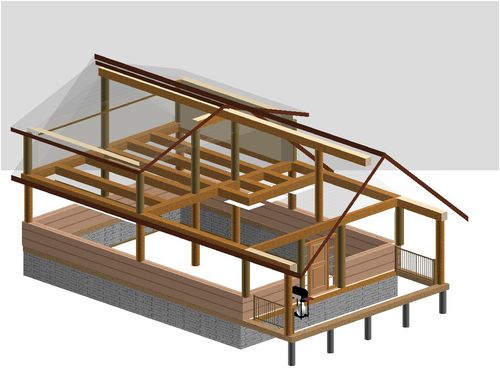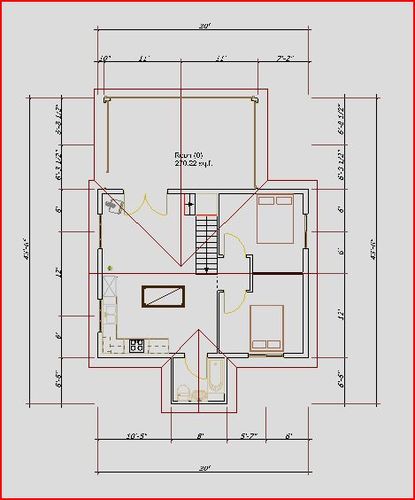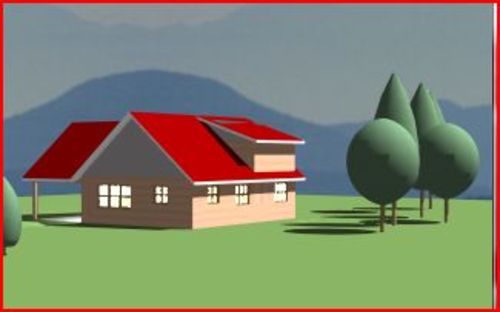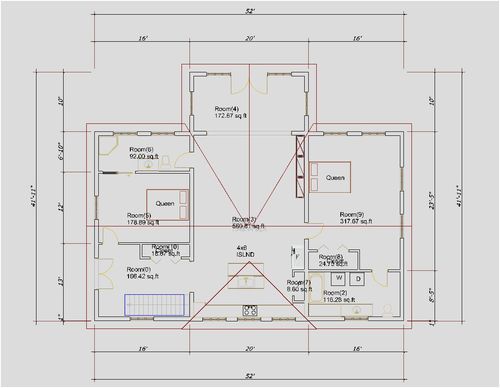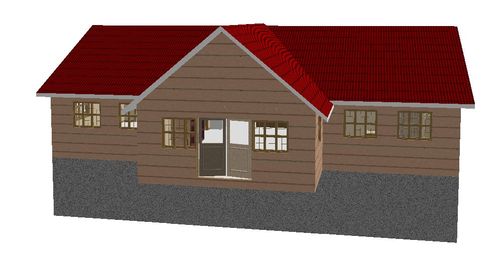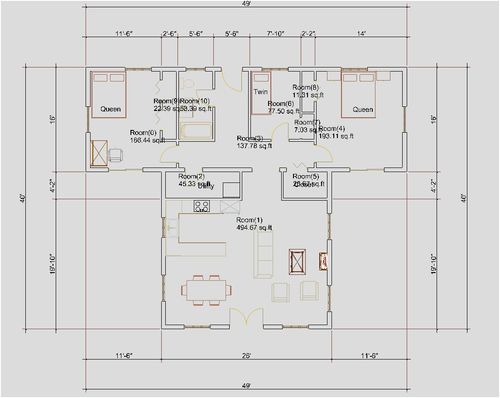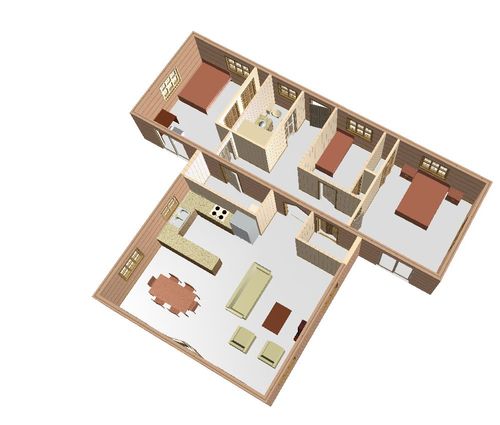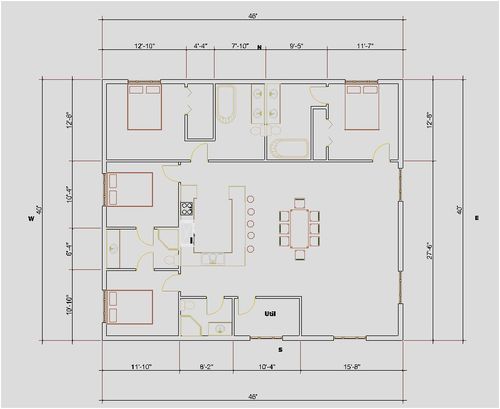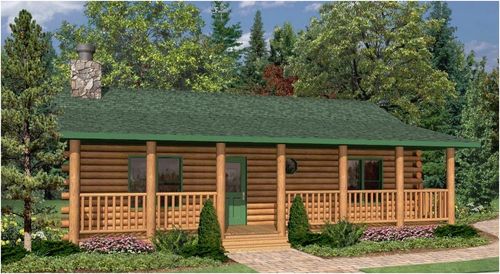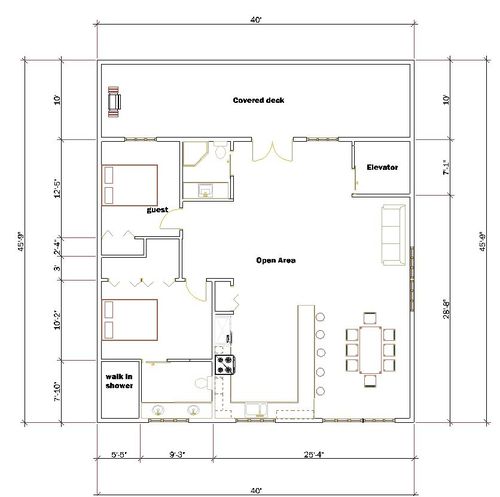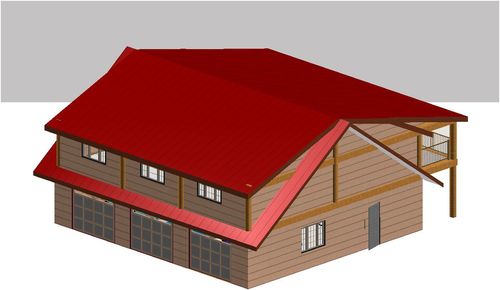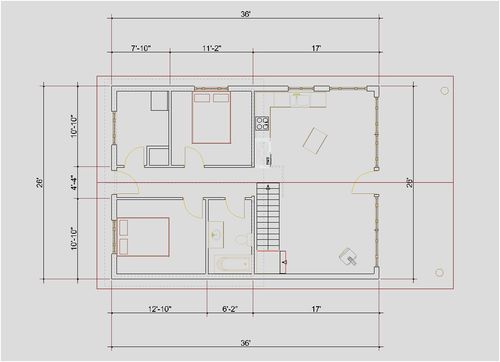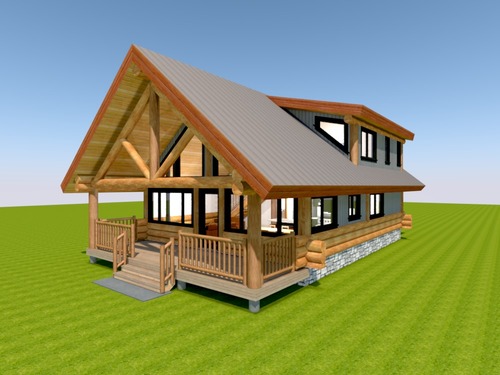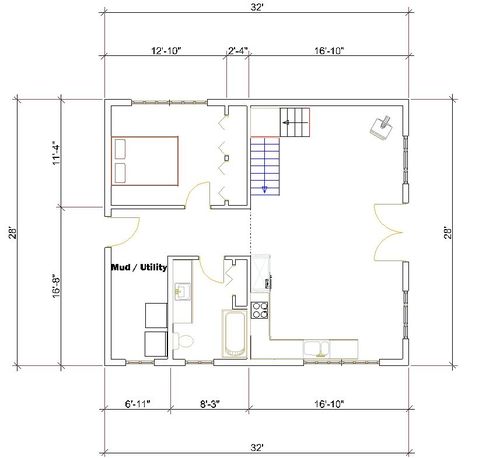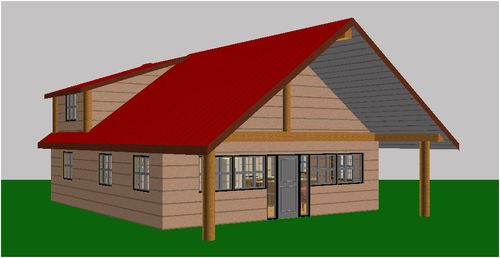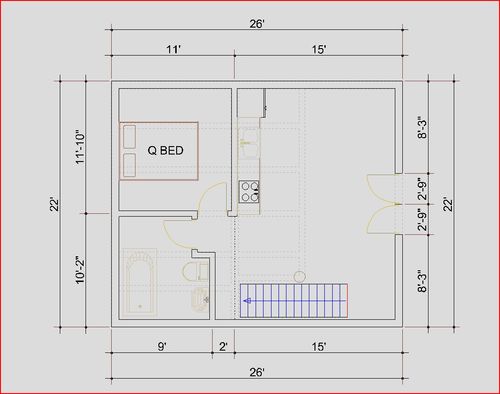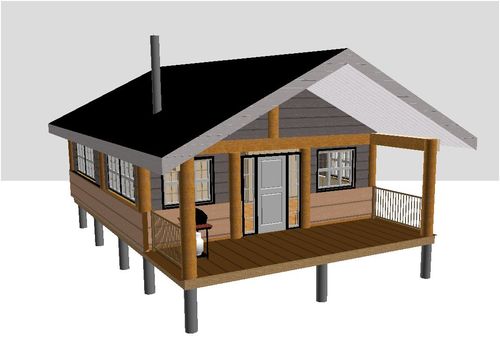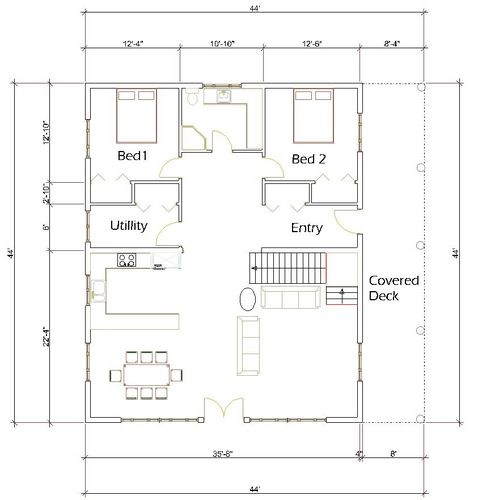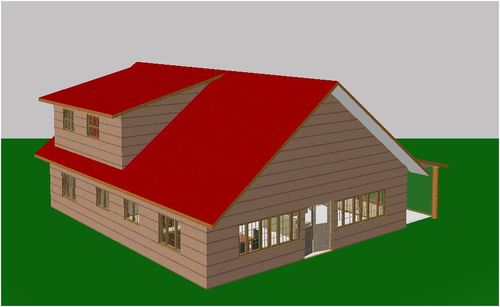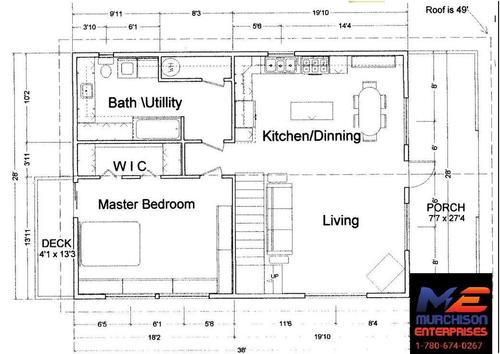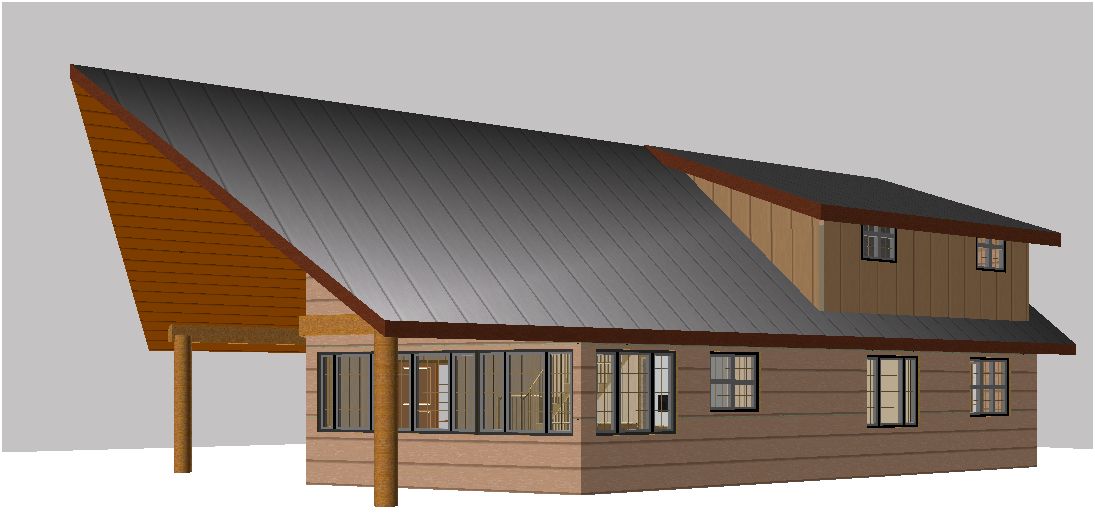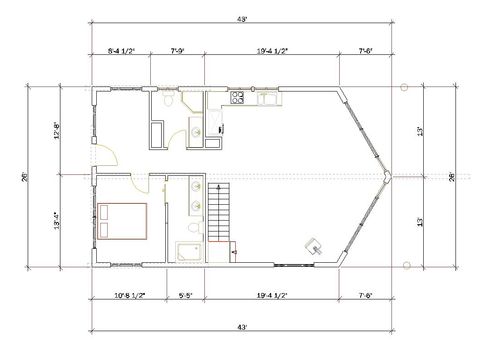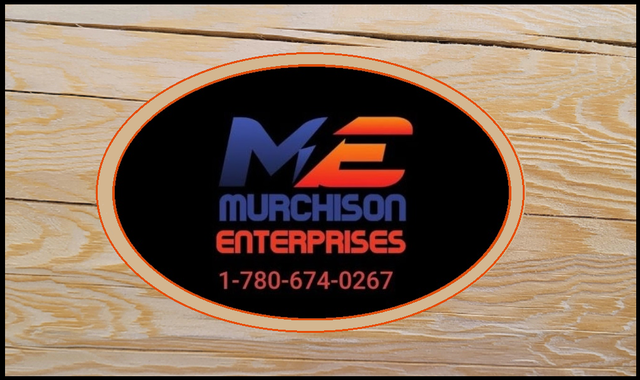Plan 1
Main Floor Plans
Theses are a few of the in house designs we have sat down with customers and drawn up just over the last couple years. Our renders aren't as fancy as the big boys but this gives you a chance to get a feel for what size you might be looking for. The overall size of your shell can be greatly impacted by the amount of space you require to be comfortable, generally the client can downsize their main floor and add a loft for a spare bedroom or two and free up more open space on the main floor for entertaining. Once we are done this portion of the process we can give you a quote for what your shell will cost finished here in our yard then add the trucking and crane time on site for re-erection. Once your happy with the space we can reccomend different companies to bring your ideas to a full set of professionally drawn plans with 3d walkthroughs and renderings, at wich point you are still able to make changes if necassary.
Getting it right the first time is a very important part of building your Log Home or Cabin.
